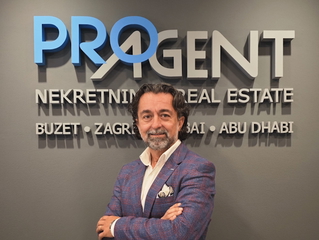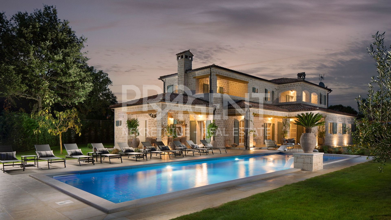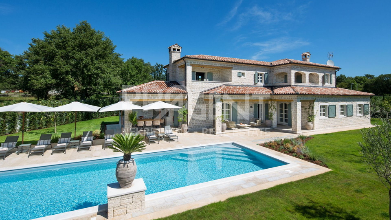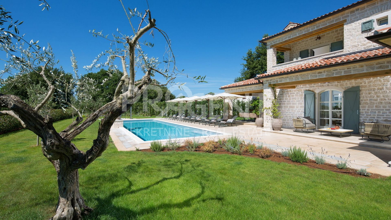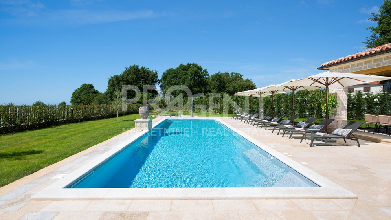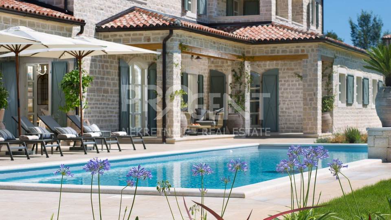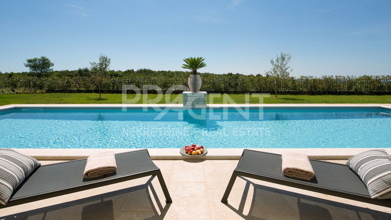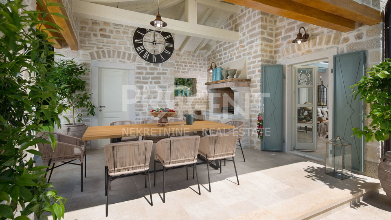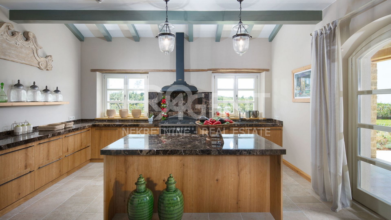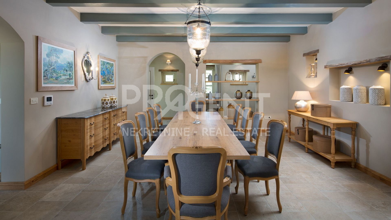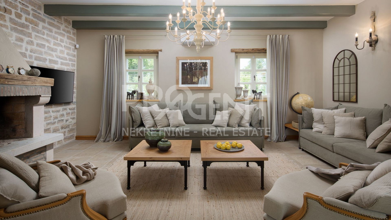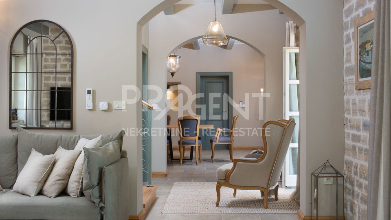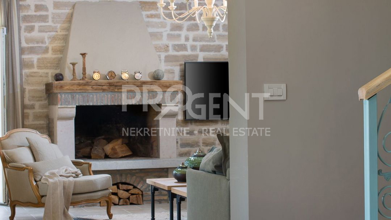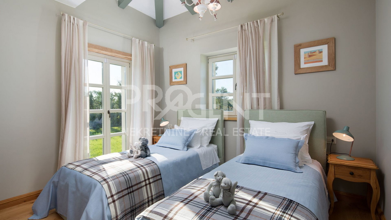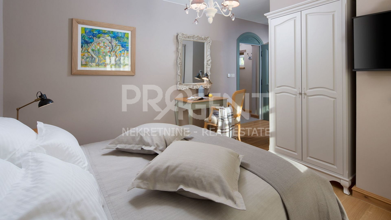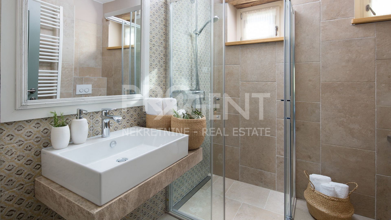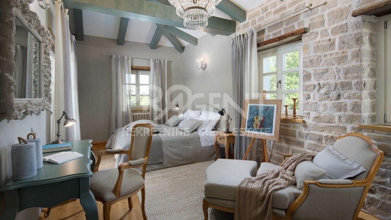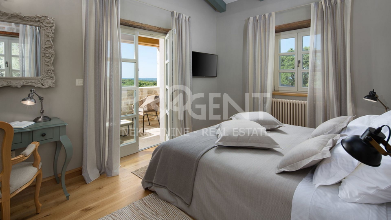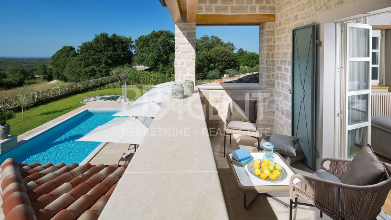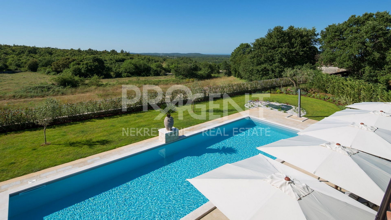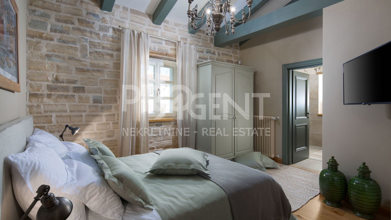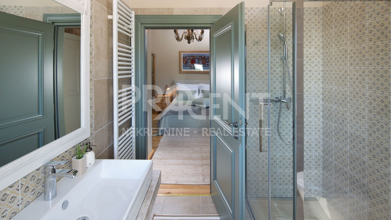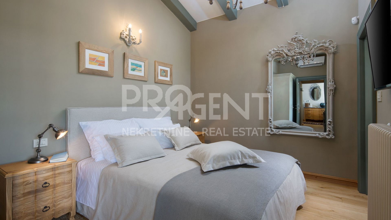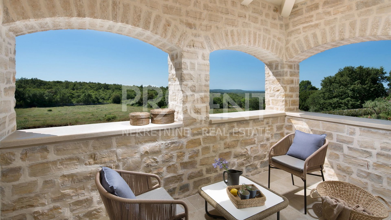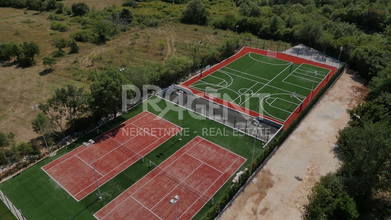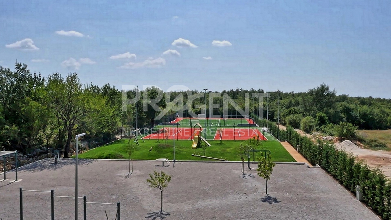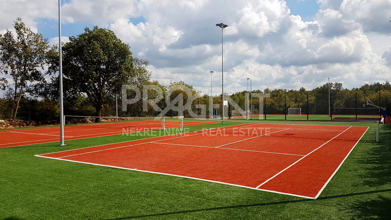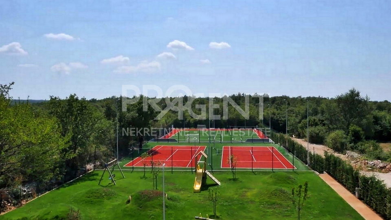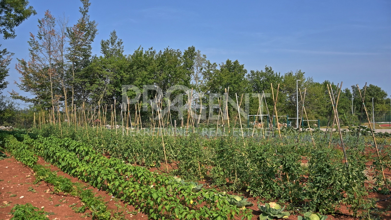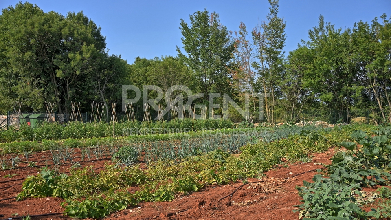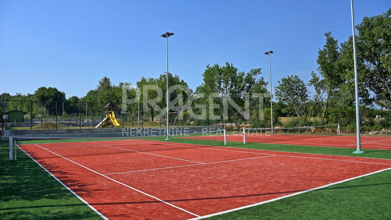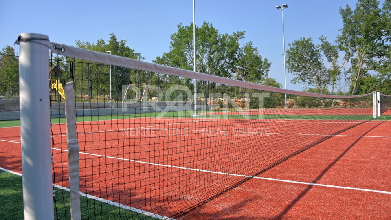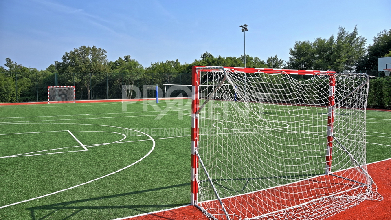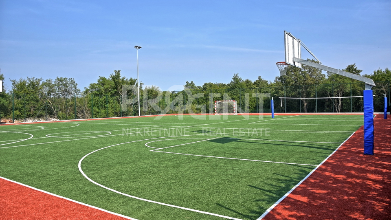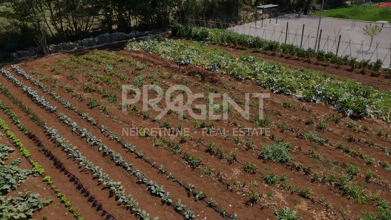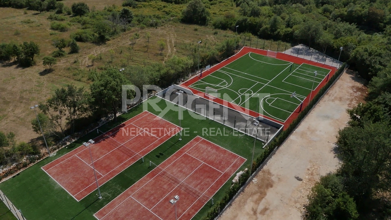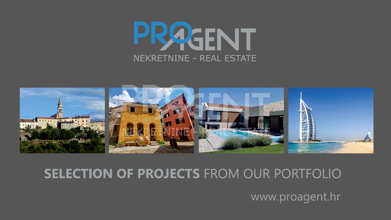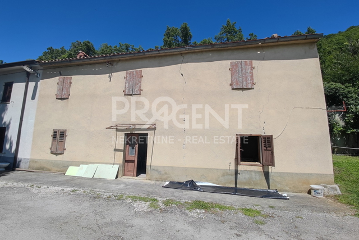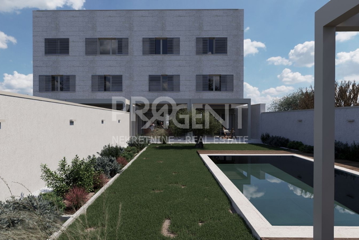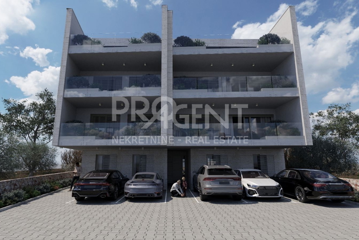Luxury villa near Rovinj
Four luxury and designer furnished villas, each with its own garden and its pool with hydromassage corner located on the edge of the village, 15 km from the sea in Lim Channel and 25 km from Rovinj. The villas are luxuriously furnished and furnished with rustic furniture offering their guests a very high level of comfort while the balcony on the floor from each house offers a beautiful panoramic sea view. All four villas offer their guests a unique offer of this kind of holiday house in Istria, which consists of 2 tennis courts, a multipurpose basketball court, volleyball and small football pitch, a bowling alley, outdoor fitness, playgrounds, and a garden where guests can house ecologically grown vegetables. All listed facilities are included in the price.
VILLA A (for 10 persons)
- garden area 1611, swimming pool 67 m2
On the ground floor of the villa, there is a kitchen, a dining room, a toilet, a living room, an outdoor and an internal fireplace, and a two-covered terrace and a swimming pool, and an outside bath. Also on the ground floor, there are two double bedrooms each with its own bathroom.
On the ground floor, there are three double bedrooms each with its own bathroom. The two rooms also have covered terraces with a beautiful view of the untouched nature.
B / SPORTS REKREACINI COMPLEX
The enclosed and indoor sports complex has a surface area of 5600 m2. Consists of:
- an ecological garden
- landscaped surfaces with outdoor fitness equipment
- organized children's playground
- two tennis courts
- Two bowling lanes
- Handball court
- a basketball court
- a volleyball court
All terrains have lighting so they can be used at night.

